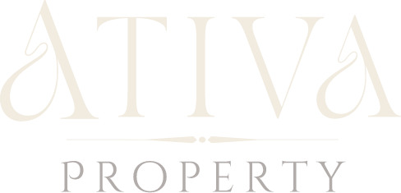1f, 2 Dean Park Crescent, Stockbridge, Edinburgh, EH4 1PN
Property Summary
Property Features
- SOLD
- Spacious Victorian, double upper flat
- Enviable position in highly sought-after area of Stockbridge
- Large bay window living room with dining area and marble fire surround
- Three/Four bedrooms
- Large family bathroom and separate WC
- Located in New Town Conservation Area
- Parking - Controlled Parking Zone 5
- Period features throughout
Full Details
Entrance Vestibule
A spacious and welcoming entrance vestibule with Victorian floor tiles.
Living / Dining
A spectacularly bright and spacious living/dining room with large Victorian bay window with open outlook, marble fire surround and cornicing.
Kitchen
The bespoke hand-made kitchen with maple units, Swanstone worktop, integrated waste disposal unit, under-counter lighting, a double oven, lowered ceramic hob with granite worktop and extractor hood and integrated dishwasher and fridge. The kitchen also features a larder unit with plenty of shelving and storage.
Bedroom 1
A quiet and spacious double bedroom facing the rear of the building with marble open fire surround, cornicing and sash and case window.
Bedroom 2
Overlooking the front of the property with sash and case dormer window this bright double bedroom includes a built-in sliding door wardrobe and access to large attic storage and utility cupboard.
Bedroom 3
A bright, single bedroom with sash and case window and original cornice.
Bedroom Four / Dining Room
A large, multi-use room which is currently set up as a dining room but could equally be a fourth bedroom or home study, including a semi-built-in oak and black walnut bookcase and large, partly shelved storage cupboard.
Family Bathroom
A spacious and bright, split-level tiled bathroom with three-piece-suite and shower over bath. The vanity unit is made with cherry wood and granite counter top with a mirror and dual lighting.
Hallway
The hallway leads up to two levels with a large, bright cupola including original cornicing, stone stairways (carpeted) and original iron stair railings with wooden handrail.
WC
Located on the first floor, a tiled WC with hand basin and mirror.
LOCAL SCHOOLS
Stockbridge has some excellent schools within easy walking distance, including Stockbridge Primary and the highly regarded Flora Stevenson Primary and Broughton High School. Private local schools within easy reach include Fettes College, Edinburgh Academy, St George’s School for Girls and Stewart Melville.
ABOUT STOCKBRIDGE
Stockbridge is one of the most sought-after residential locations in Edinburgh and is often described as having a village-like feel. The property falls within Edinburgh’s New Town Conservation Area and borders the UNESCO World Heritage Site. The property is just a short walk to Stockbridge’s main thoroughfare of eclectic boutiques, galleries and an array of independent and award-winning artisan retailers. There is a superb choice of restaurants, cafes and bars and supermarkets, including Waitrose. Nearby Craigleith shopping centre offers a wide range of high-street brand names. Continuing the Victorian theme, local swimming baths at Glenogle Swim Centre are beautifully restored and also offer a state-of-the-art gym and fitness classes.
For an afternoon stroll, access to the Water of Leith, Inverleith Park and the Royal Botanic Gardens are just minutes’ walk away. Residents enjoy a close proximity to the city centre, either on foot or via regular buses taking circa15 minutes to reach Princes Street. Edinburgh’s Waverly Station is less than a mile away.
Additional Information
EPC RATING: D
Council Tax Band: F
Parking - Controlled Zone 5
Dean Tennis & Squash Club - Membership required
Access to local gardens (subject to application and availability)
Gas central heating - Worcester gas boiler
Included
All carpets, light fittings, curtains, integrated kitchen appliances (including additional freestanding fridge/freezer, Miele washing machine and dryer) and the fitted bookcase in bedroom 4 / dining room are included in the sale. All other furniture shown is available for purchase by separate negotiation.
TERMS & CONDITIONS OF SALE
NOTES OF INTEREST should be made via a solicitor, as soon as possible, to ensure interested parties are informed in the event of a closing date being set for the receipt of offers. Only formal offers made by a solicitor will be considered. All offers and notes of interest should be sent to [email protected]. The seller is not bound to accept the highest, or any offer.
DISCLAIMER All sales particulars and listing information published by Ativa Property Ltd relating to this property do not form part of any contract with a prospective buyer. All statements and measurements contained herein are believed to be correct but are not warranted or guaranteed. Purchasers must satisfy themselves as to the accuracy by inspection or otherwise. No guarantee is given as to the working conditions of any appliances, nor that the property meets all current legal specifications. The photographs, video and floorplan shown belong solely to Ativa Property Ltd. It should not be assumed that the property has all required planning, building regulation or other legal consents.
All Scottish homes require a smoke alarm to be installed in the room most frequently used for living purposes and in every circulation space on each floor. A heat alarm also needs to be installed in each kitchen. The alarms need to be ceiling mounted and interlinked. Where there is a carbon-fuelled appliance such as a boiler, open fire or wood burner, a carbon monoxide detector is also required. These requirements and any existing equipment has not been assessed or tested for this property and it is the purchasers responsibility to confirm that the property will comply with these standards following a change of ownership.
UK ANTI-MONEY LAUNDERING LEGISLATION requires that all offers to purchase a property either on a cash basis, or subject to mortgage, require the buyer to show satisfactory evidence of their source of funds and proof of their identity and address to the selling agent, Ativa Property Ltd. This is required via original or certified documents.
Need to sell your property first?
Get in Touch for a Free Valuation
other available properties
-
2f1, 7 Union Street, Edinburgh, EH1 3LT
£465,000 Offers Over** UNDER OFFER ** Situated in Edinburgh’s vibrant East End, this elegant, B-listed, four-bedroom Victorian flat at 7 Union Street offers an exceptional opportunity for investors, with an active HMO licence already in place. Built in 1820, the property showcases classic period charm, including h... -
61a, Gilmore Place, Edinburgh, EH3 9NT
£380,000 Offers OverOccupying a prominent corner position on Gilmore Place, this attractive double upper flat offers a rare opportunity to acquire a spacious Victorian home within walking distance of Edinburgh’s city centre. Set over two floors, the property combines generous room sizes with refined period detailing,... -
28/2, Eglinton Crescent, Edinburgh, EH12 5BY
£495,000 Offers OverA stylish, two-bedroom apartment on the second floor, situated in Edinburgh’s sought-after West End Conservation Area. Occupying part of a handsome B-listed Victorian townhouse - originally designed by renowned architect John Chesser - this stylish home combines timeless elegance with modern comfo... -
30a/2, Shandwick Place, West End, Edinburgh, EH2 4RT
£395,000 Offers OverA bright and spacious, first and second floor duplex apartment with two large bedrooms and a stylish open plan kitchen/living room. Located in the heart of the West End and overlooking the rear of the property, this flat is one of 11 apartments in a beautifully preserved Victorian building converted... -
33b Dean Park Mews, Edinburgh, EH4 1EE
£290,000 Offers Over** SOLD ** A quaint, Victorian ground floor mews flat in immaculate move-in condition, on quiet, cobbled lane close to main thoroughfare of Stockbridge. West facing with large feature window- Viewing highly recommended! -
(2f2), 1 Windsor Street, Hillside, Edinburgh, EH7 5LA
£550,000 Offers Over**UNDER OFFER ** A stunning A-Listed, Georgian flat in the Hillside area just half a mile east of Edinburgh city centre. Located within the New Town Conservation Area and designed in 1820 by renowned Edinburgh architect, William Playfair, this property features a stone spiral staircase, outstanding ... -
19/1, Eglinton Crescent, West End, Edinburgh, EH12 5BY
£625,000 Offers Over**UNDER OFFER** A delightful bright and spacious, first floor drawing room flat overlooking mature manicured gardens with views to the Pentland Hills. Located in Edinburgh's prestigious West End and just walking distance to Princes Street, with two spacious bedrooms and unique extra office/third bed... -
2F2, Gardner’s Crescent, Edinburgh, EH3 8BZ
£270,000 Offers Over**SOLD** A rare opportunity for first time buyers to own a flat full of character and period features in Edinburgh's West End Conservation area. This west-facing flat features two bedrooms, a bright and spacious combined living room/dining area, bathroom and kitchen. Located in the West End Conse...
