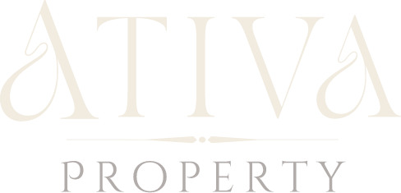30a, York Place, Edinburgh, EH1 3EP
Property Summary
Property Features
- **WITHDRAWN**
- Bright and spacious four-bedroom home in A-listed Georgian Townhouse
- Three bathrooms - two en suite
- South-facing, drawing room maisonette set over two floors
- An abundance of Georgian period features throughout
- Enclosed, private garden with hot tub area
- Easy access to city on foot - excellent transport links
- Single garage with private access from property to Dublin Street Lane
- Located in Edinburgh New Town Conservation Area
- 2,852 sq ft
- Viewing by appointment - Call 07900 605674
Full Details
Front Courtyard & Cellars
Accessed from York Place with cast iron spear head and urn finial railings, a bright and enclosed front courtyard provides one of two entrances to the front of the property. In addition, there are two secure, fully dry-lined cellars, one of which is currently used as a work-from-home office with glass panelled door providing lots of natural light.
Drawing Room
The stunning, south-facing drawing room overlooks York Place with immense natural light streaming into this traditional room. All period features have been retained, including an impressive black slate fireplace, wall panelling, detailed carved door architraves and cornicing.
Kitchen & Conservatory Dining room
This modern kitchen with central cooking island is exceptionally bright thanks to the conservatory dining area allowing lots of natural daylight. Dark grey units and custom-made cupboards provide ample storage with granite worktop finishing off a stylish place to entertain friends. Integrated appliances include three under counter fridge units and a Bosch dishwasher. There are two single fan ovens, plus a microwave oven and gas hob. In addition, a one and a half size stainless steel sink with Insinkerator and hot water tap add convenience and the glass dining table seats up to six people.
Utility Room
A large utility room with sink, plenty of units and shelf space as well as washing and drying machines included in the sale.
Family Room
This family living room is the perfect place to relax after a busy day. With living flame gas fire and parquet style flooring this room feels warm and cosy - the perfect escape from the hustle and bustle.
Sitting Room
Located on the ground floor with stairs leading to the family room this flexible sitting room is currently used as a home gym / office. With beautiful original cornicing and original fireplace the room is especially bright thanks to its large Georgian windows.
Master Bedroom with En suite
An elegant double bedroom with walk-in wardrobe and en suite bathroom is especially bright thanks to large windows providing lots of natural light. With a wooden carved fire surround with cast insert providing a traditional feature to this beautiful room. The three-piece en suite, including shower, is just off the walk-in wardrobe.
Double Bedroom 2
A large double bedroom with lots of wardrobe space and room to relax.
Double Bedroom 3 with en suite
Overlooking the front courtyard this beautifully designed double bedroom includes excellent wardrobe space and an en suite with shower.
Bedroom 4
Currently set up as a guest bedroom this double room includes lots of wardrobe storage space.
Family Bathroom
A four-piece white bathroom suite including bath and separate shower and tiled throughout.
Storage
This property has lots of storage space throughout including a large walk-in cupboard located opposite the utility room.
Private Enclosed Garden & Hot Tub Area
With direct access from the kitchen this beautifully designed Zen-style landscaped garden is fully decked with cedar fencing for privacy and seating area. There's plenty of space to entertain family and friends or simply relax in the hot tub (included in the sale) with glazed roof for year-round bathing.
Garage
Single garage accessed via Dublin Street Lane with adjoining rear door to garden. Lighting and electrics included.
Local Schools
There are many excellent local schools within easy reach of York Place including Edinburgh Academy in nearby Stockbridge, Fettes College, George Heriot's, St George's and Stewart's Melville College.
About the New Town
York Place is ideally located for so many of Edinburgh's fantastic attractions, shopping and entertainment venues. Designer shopping at St James Quarter or Multrees Walk, an evening out at The Edinburgh Playhouse or Omni Cinema - all within a few minutes' walk. Princes Street, George Street and Queen Street are all within easy walking distance. Just round the corner on Broughton Street is a range of unique bars, shops and restaurants for those looking to buy-local. There's a small Tesco along on Picardy Place with a larger Sainsbury's slightly further away at Meadowbank.
Additional Information
EPC Rating: C
Council Tax Band: G
Controlled Parking Zone 2
Home Report; you can download from Ativa Property website
Gas central heating - Zanussi Boiler
Included Items
All integrated kitchen appliances. Washer and dryer in utility room. All carpets, curtains, blinds and light fittings. 2m x 2m, four seat hot tub in good working condition is also included.
TERMS & CONDITIONS OF SALE
NOTES OF INTEREST should be made via a solicitor, as soon as possible, to ensure interested parties are informed in the event of a closing date being set for the receipt of offers. Only formal offers made by a solicitor will be considered. All offers and notes of interest should be sent to [email protected]. The seller is not bound to accept the highest, or any offer.
DISCLAIMER All sales particulars and listing information published by Ativa Property Ltd relating to this property do not form part of any contract with a prospective buyer. All statements and measurements contained herein are believed to be correct but are not warranted or guaranteed. Purchasers must satisfy themselves as to the accuracy by inspection or otherwise. No guarantee is given as to the working conditions of any appliances, nor that the property meets all current legal specifications. The photographs, video and floorplan shown belong solely to Ativa Property Ltd. It should not be assumed that the property has all required planning, building regulation or other legal consents.
All Scottish homes require a smoke alarm to be installed in the room most frequently used for living purposes and in every circulation space on each floor. A heat alarm also needs to be installed in each kitchen. The alarms need to be ceiling mounted and interlinked. Where there is a carbon-fuelled appliance such as a boiler, open fire or wood burner, a carbon monoxide detector is also required. These requirements and any existing equipment has not been assessed or tested for this property and it is the purchasers responsibility to confirm that the property will comply with these standards following a change of ownership.
UK ANTI-MONEY LAUNDERING LEGISLATION requires that all offers to purchase a property either on a cash basis, or subject to mortgage, require the buyer to show satisfactory evidence of their source of funds and proof of their identity and address to the selling agent, Ativa Property Ltd. This is required via original or certified documents.
Need to sell your property first?
Get in Touch for a Free Valuation
other available properties
-
4b, North East Circus Place, Stockbridge, Edinburgh, EH3 6SP
£275,000 Offers OverTucked away on North East Circus Place in the heart of Stockbridge, this charming, Georgian, garden-level pied-à-terre, in a converted A-listed townhouse, offers a stylish city retreat in turnkey condition. Designed in 1821 by renowned Edinburgh architect William Playfair, the property is peaceful ... -
Ann Street, Stockbridge, Edinburgh, EH4 1PL
£1,850,000 Offers Over** Exceptional three/four-bedroom townhouse in highly sought-after Ann Street, Stockbridge ** Situated on one of Edinburgh’s most admired addresses, this elegant Georgian townhouse offers a rare opportunity to acquire a family home of distinction in the heart of Stockbridge. Ann Street is celeb... -
33 Duddingston Park, Edinburgh, EH15 1JU
£1,050,000 Offers OverA rare opportunity to acquire an elegant and substantial detached Victorian villa in the highly sought-after area of Portobello. This exceptional five-bedroom, three-bathroom home combines timeless character with generous family living space, set within a private and mature garden. A self-contained ... -
4 (GF), Manor Place, West End, Edinburgh, EH3 7DD
£1,100,000 Offers OverAn Elegant West End Garden Apartment Set within an impressive Victorian townhouse on one of Edinburgh’s most sought-after terraces, this exceptional three-bedroom ground and garden level apartment offers a rare blend of period grandeur and contemporary living in the heart of the West End. Beauti... -
108b High Street, North Berwick, EH39 4HE
£335,000 Offers OverThis immaculate two-bedroom, top-floor flat presents a rare opportunity to acquire a stylish, contemporary home in the heart of North Berwick - recently voted the Best Place to Live in Scotland 2025. Situated in a prime location just moments from the beach, local shops, and the town’s popular park... -
2f1, 7 Union Street, Edinburgh, EH1 3LT
£465,000 Offers Over** SOLD ** Situated in Edinburgh’s vibrant East End, this elegant, B-listed, four-bedroom Victorian flat at 7 Union Street offers an exceptional opportunity for investors, with an active HMO licence already in place. Built in 1820, the property showcases classic period charm, including high ceilin... -
61a, Gilmore Place, Edinburgh, EH3 9NT
£380,000 Offers Over**SOLD** Occupying a prominent corner position on Gilmore Place, this attractive double upper flat offers a rare opportunity to acquire a spacious Victorian home within walking distance of Edinburgh’s city centre. Set over two floors, the property combines generous room sizes with refined period d... -
30a/2, Shandwick Place, Edinburgh, EH2 4RT
£395,000 Offers Over** SOLD ** A bright and spacious, first and second floor duplex apartment with two large bedrooms and a stylish open plan kitchen/living room. Located in the heart of the West End and overlooking the rear of the property, this flat is one of 11 apartments in a beautifully preserved Victorian buildin...
